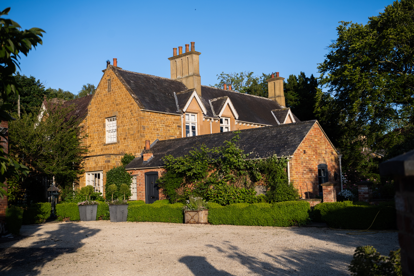
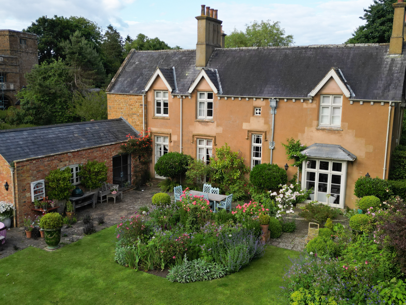
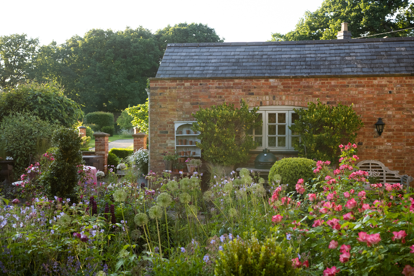
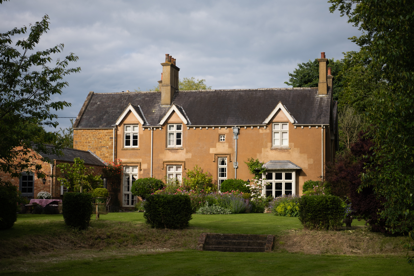
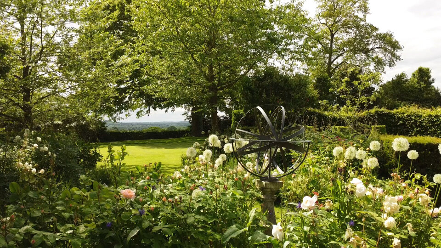
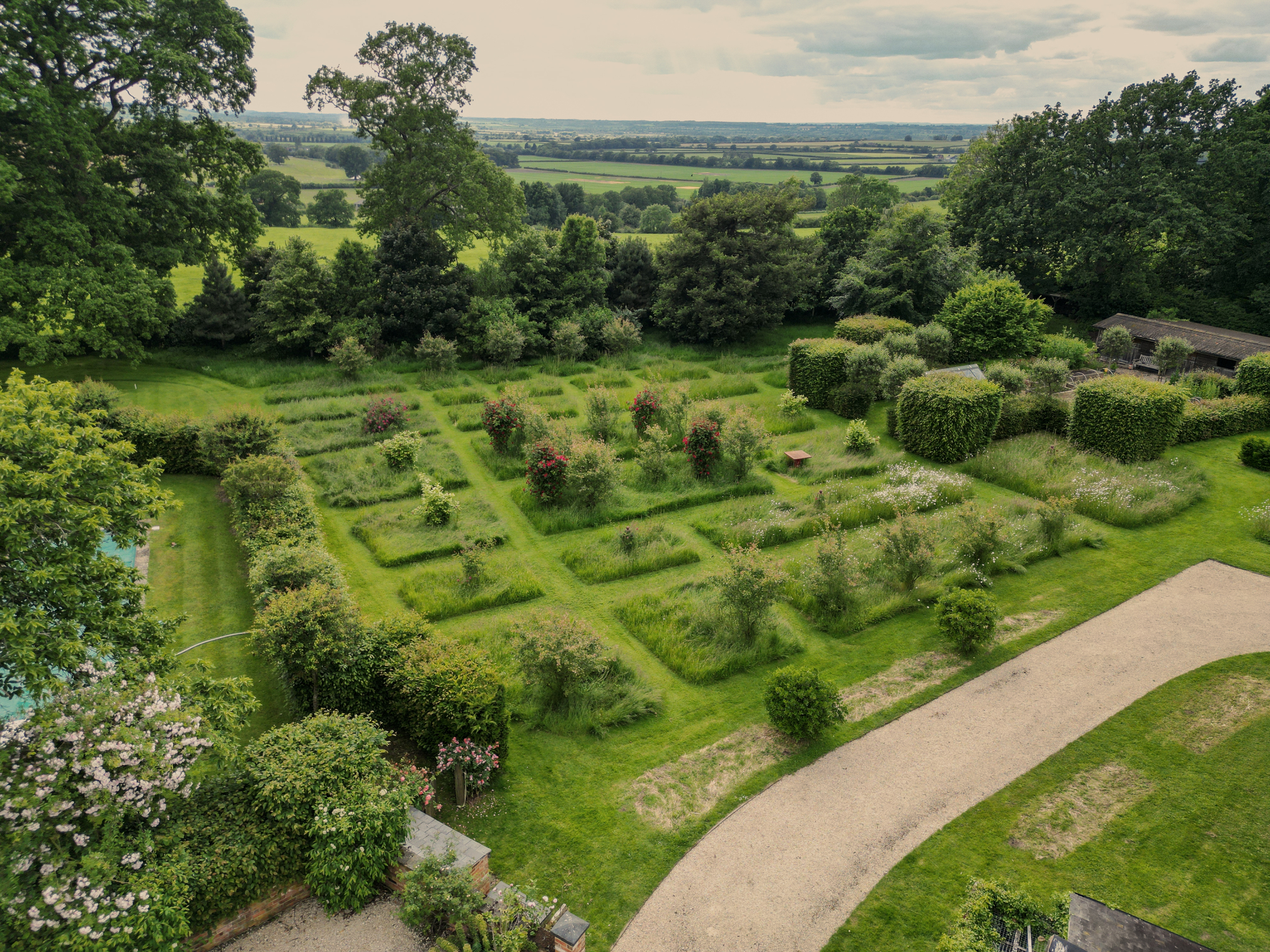
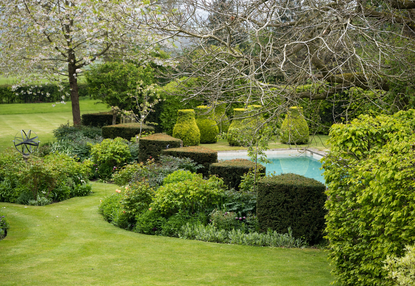
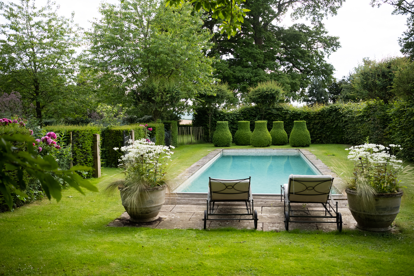
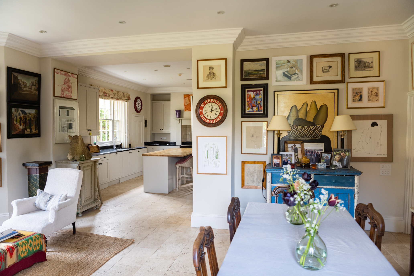
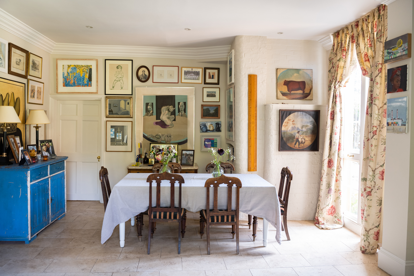
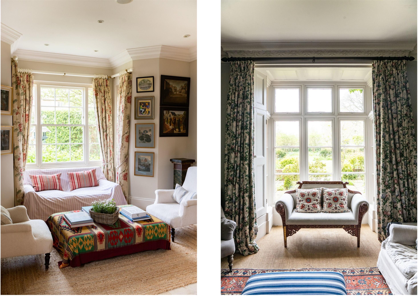
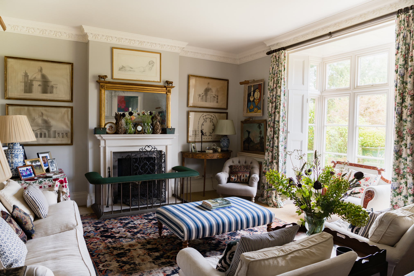
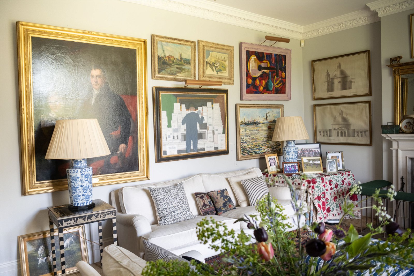
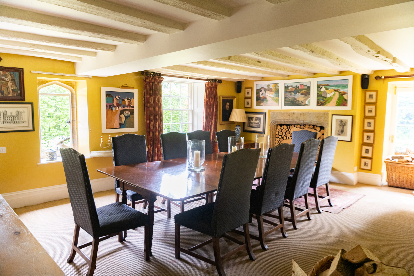
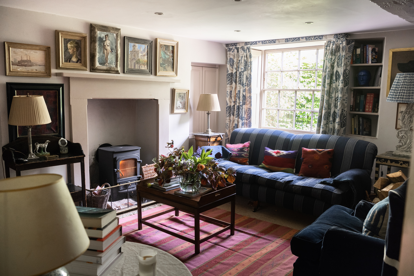
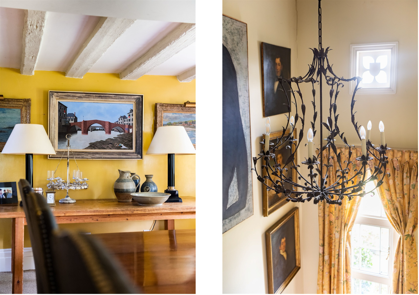
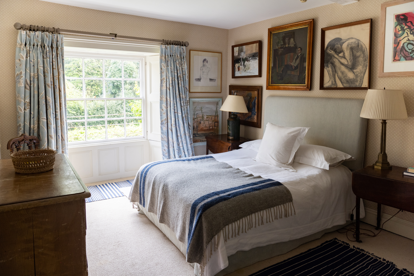
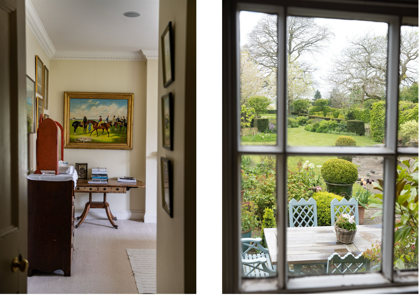
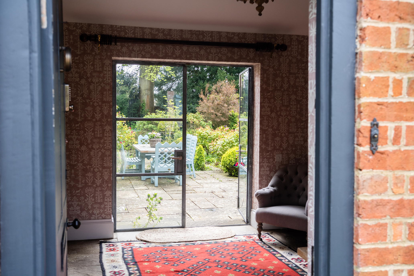
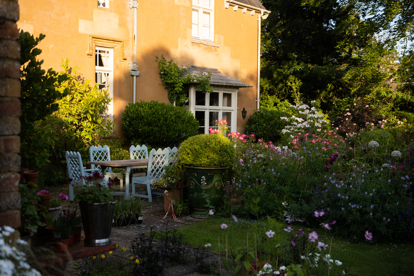
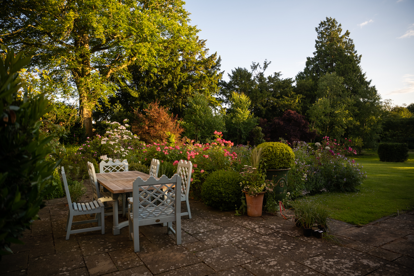
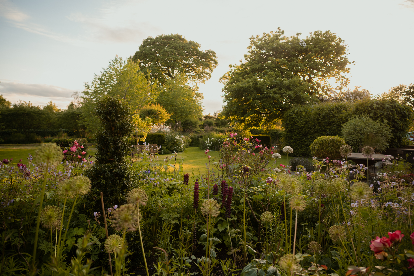
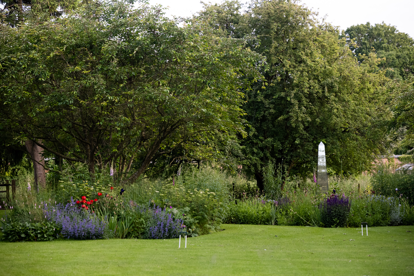
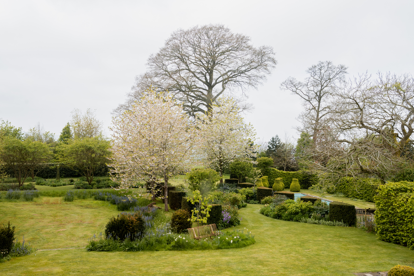
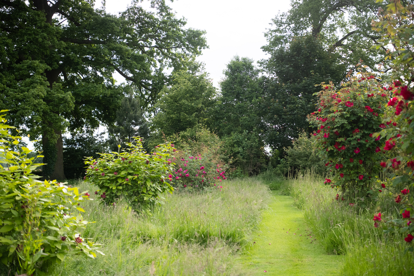
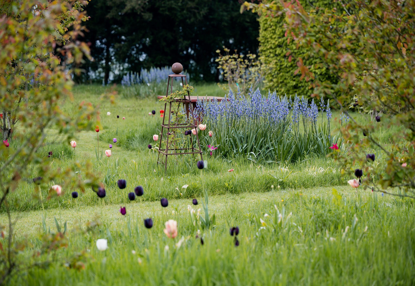
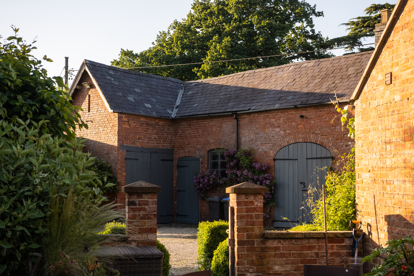
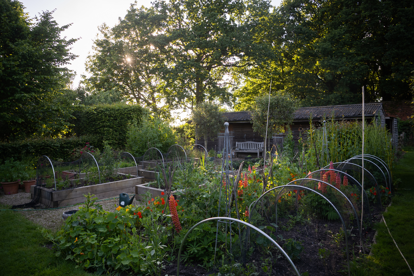
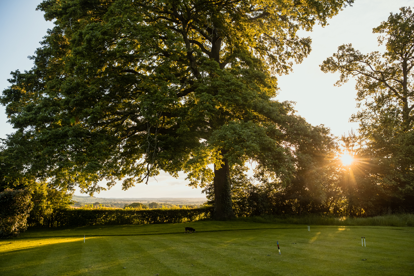
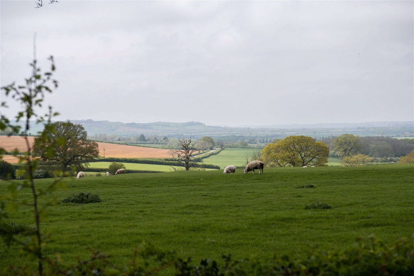






























An enchantingly pretty and comfortable Grade II Listed former rectory arranged with a discerning eye and complete with numerous period details and excellent proportions throughout.
For more information please email George at George@bluebookagency.com or call 07747866149
For full details please download our Brochure








Chapter One
An enchantingly pretty and comfortable Grade II Listed former rectory arranged with a discerning eye and complete with numerous period details and excellent proportions throughout.
Sitting behind a beech hedge in the ancient ironstone estate village of Wormleighton, The Old Vicarage dates back to the 18th and 19th centuries and offers the best of both the Georgian and Victorian periods. The 18th century symmetric Georgian front façade of the house is built of local honey coloured stone with an ornamental glazed porch over the front door. Added in the 19th Century, the Victorian back façade of the house is of an equally attractive gothic style with whimsical hood moulded windows and decorative drain piping.
The interiors flow faultlessly, with a balance of formal rooms for entertaining and more informal cosy spaces.
A gravel driveway leads up to courtyard at the side of the house surrounded by a low brick wall and waved and crenelated clipped hedging with parking for several cars. The back door opens into a bright stone-flagged hallway within a single-story Victorian brick extension with plenty of space for coats and boots. A pair of stylish crittall double doors provides direct site through to the garden. A cloakroom sits to one side, and to the other side is a long laundry room with extensive smart painted storage cupboards and an airy vaulted ceiling with pulleyed washing rack.
The spacious family kitchen is the hub of the house with limestone flooring and underfloor heating (which continues throughout the house). A large, fitted kitchen is comprised of handmade units with a central island/breakfast bar, an electric Aga and a walk-in pantry. The room is triple aspect with a large bay window, currently set up as a seating area with sofa, and an informal dining area with a long breakfast table next to a floor to ceiling window which opens onto the garden and large outdoor terrace behind the house. The splendid formal drawing room and dining room are located just down the passage. The drawing room has high ceilings with leaf moulded cornicing, a marble chimneypiece with open fire, and a floor to ceiling bay window with shutters which opens onto the back terrace. The dual aspect dining room is in the earliest part of the house and acts jointly as a front hall on occasions when the front door is used, with plenty of space to serve both functions and accommodate a generously proportioned dining furniture. It includes an original early 18th century stone chimneypiece and exposed limewashed beams. There is also a cosy sitting room with a woodburner, bespoke painted bookshelves, shutters, and a winding back staircase, as well as a separate study with inbuilt bookcases and a floor to ceiling window overlooking the back terrace.
A carved oak staircase leads up to the seven bedrooms above which are all great sizes and feature a variety of elements such as shutters, inbuilt cupboards and bookcases, chimneypieces and pretty patterned wallpapers. The dual aspect principal bedroom includes a vaulted ceiling and chimneypiece and has both a separate dressing room with large inbuilt wardrobes, and an adjoining bathroom with double basins and a separate bath and shower. Three more double bedrooms (one with its own adjoining bathroom), and a single are located on this floor along with a family bathroom with bath and separate shower. The second-floor houses two more double bedrooms and a shower room in the eaves.
Outbuildings
A lovely 19th century brick coach house with original stalls, hayloft, and tack room is currently used for storage and sits to the other side of the gravel courtyard from the house. Another modern wooden stable block with three stalls, is located at the far side of the garden next to a 19th century piggery which was occupied by a pair of Kunekune pigs when the owners purchased the house.
Garden and Grounds
The highlight of this home is its extensive elevated garden which enjoys fabulous views and incorporates a clever mix of symmetry and informal planting to create a sense of total harmony between the house and the surrounding landscape.
With no close neighbours, the 2.24 acre garden is a highly private space arranged loosely into several rooms with architectural structure provided by strategically placed hedges and numerous species of trees. It has been laid out by the current owner, who is a renowned garden designer, to look stunning all year round without being overly high maintenance.
The large terrace at the back of the house faces south west to catch the afternoon and evening sun. It is softened with a mix of roses, perennials, and shrubs which frame and enhance the romance of the gothic back façade. The terrace rolls into lawn, flanked by organically shaped beds filled with a variety of plants including lupins, peonies and aliums. The lawn runs up to the back boundary hedge which is kept low to reveal stunning panoramic views of the Warwickshire countryside below.
An outdoor swimming pool close to the terrace has been playfully laid out with a surrounding hedge and a set of clipped topiary skittles to one end. The area beyond is an informal orchard planted with apple trees and amelanchier with long grass interspersed with daffodils, tulips and striking blue camassia with mown pathways running in between. A large vegetable patch with raised beds sits at the far end of the garden with a small greenhouse and a compost heap behind.





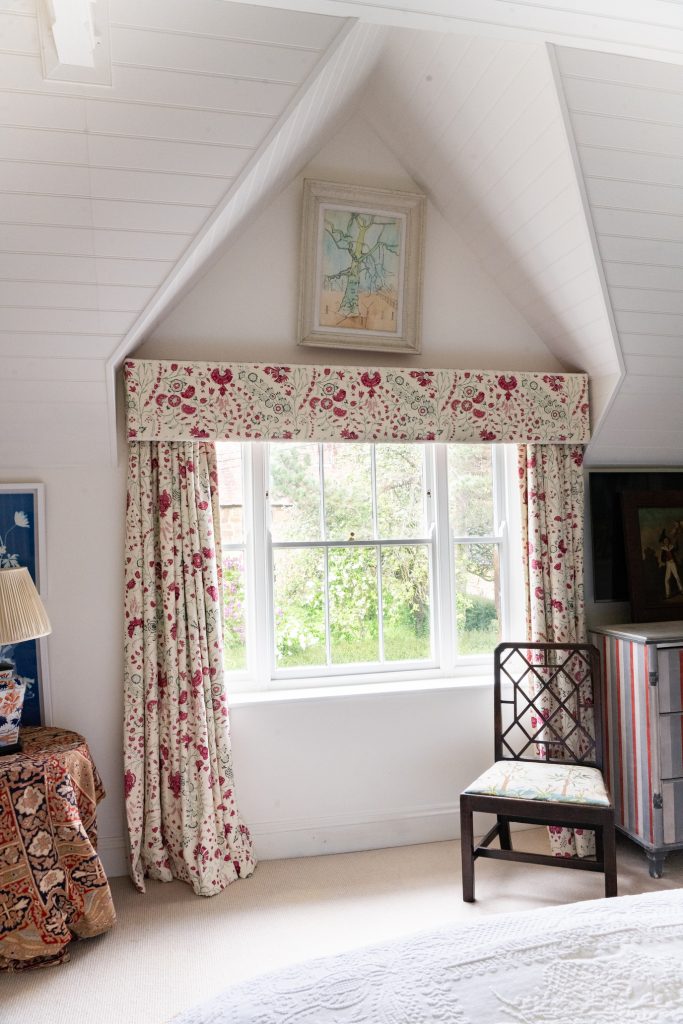
Chapter Two
Banbury 8.2 miles, Royal Leamington Spa 13 miles, Coventry 20 miles,
Stratford-upon-Avon 23 miles, Milton Keynes 30 miles
(Distances and times approximate)
Wormleighton encapsulates the historic allure of a rural estate village
The charming village of Wormleighton sits at the top of Wormleighton Hill and is distinctive for its pretty stone houses and panoramic views of the Oxford Canal and River Cherwell below. Much of the village and the surrounding rolling farmland is still owned by Earl Spencer, with The Old Vicarage being one of only a few exceptions.
The nearest local amenities can be found a 5-minute drive away in the similarly attractive village of Fenny Compton with its village store, two traditional pubs, Post Office, doctors surgery, and primary school. Carpenters Farm Shop and Butchers near Warmington is a 12-minute drive away and sells a selection of high quality, local fresh meat, vegetables and over 50 varieties of cheese.
Further choice of amenities is available in the nearby market towns of Banbury, Southam and Leamington.
Transport Links
Banbury station just over 8 miles away providing fast train services direct into London Marylebone (from approximately 55 minutes). The M40 (Junction 11 southbound & Junction 12 northbound) just 15 minutes away, with access to the M42, M1 & M6. Birmingham International airport is only 40 minutes away.
Fantastic Schools
There is a fantastic choice of highly regarded schools nearby including Abacus Nursery in Fenny Compton, Boddington C of E nursery and primary school, Bilton Grange, Bloxham, Tudor Hall, Winchester House, and Stowe and Rugby.







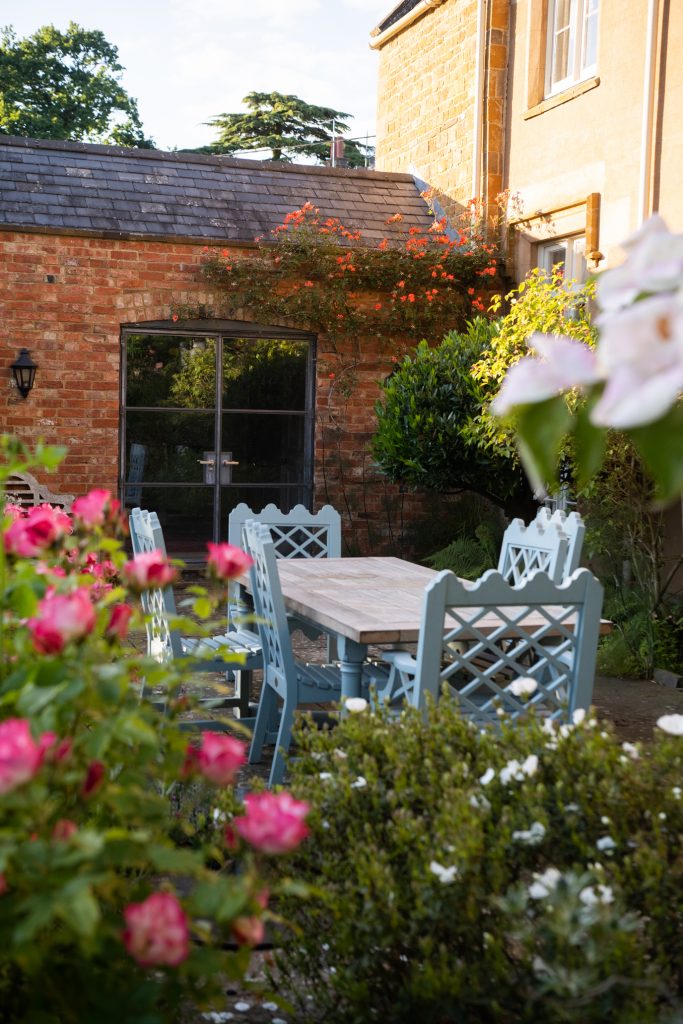
Chapter Three
The manor of Wormleighton was the original and principal family seat of the Spencer family and the 16th century manor house which they built there was reputedly four times larger than their better-known seat at Althorp.
The ancient village of Wormleighton was originally located further down Wormleighton Hill and is first recorded in an Anglo-Saxon document of AD 956 and later in the Doomsday Book. Archaeology in the area indicates that the village prospered and grew through the 12th and 13th centuries, but began to decline from then, perhaps partly due to successive outbreaks of plague in the 14th century.
What remained of the original village, including its inhabitants, were cleared and the site turned over to sheep pasture by William Coope, who owned the manor in the late 15th century. The manor and estate was later sold for 200 pounds to Sir John Spencer, Commissioner of the Peace for Henry VIII and ancestor of the current Earl Spencer. In 1519 Spencer abandoned the original medieval manor house and built a much grander Tudor house on the top of the hill, adjacent to the church.
Sir John’s descendant Henry Spencer, 1st earl of Sunderland staunchly backed the king’s cause during the English Civil War, and the manor at Wormleighton was reputedly burned to the ground by the Royalists in 1645 to avoid it falling into Parliamentarian hands. Only the brick north wing from Sir John’s Tudor manor remains standing today, along with a magnificent Jacobean gatehouse, built by Robert, 1st Lord Spencer in 1613, which can be seen just across the road from The Old Vicarage.
The Spencer family were close friends and relations by marriage of the Washington family who lived at nearby Sulgrave Manor during the early 17th century. The surviving wing of Wormleighton Manor was subsequently used as the model for the east wing of Virginia House in Richmond, United States, due to this connection with the ancestors of America’s first President.










Any questions about our properties, your search or anything else, email The Blue Book or call us with any enquiry you may have and we’ll be sure to respond quickly
Be the first to hear about our properties for sale and insights on the market