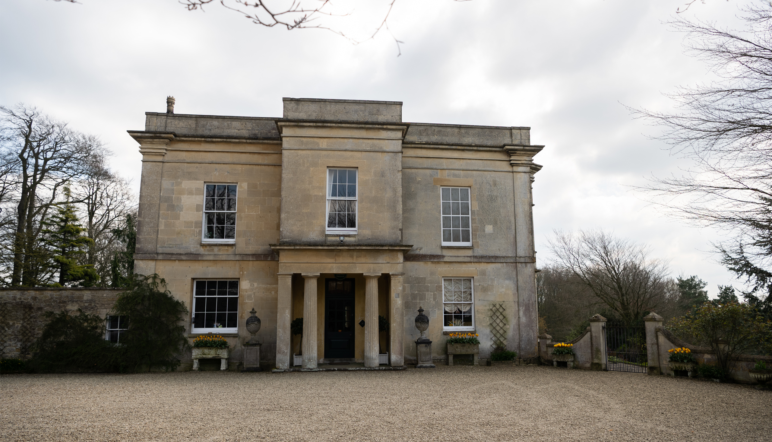
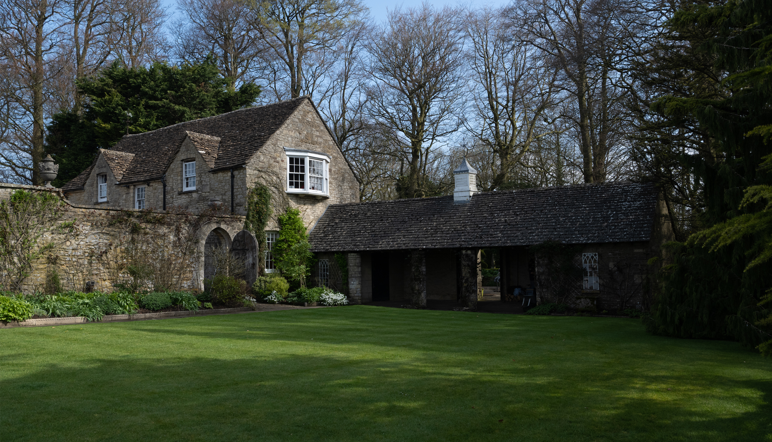
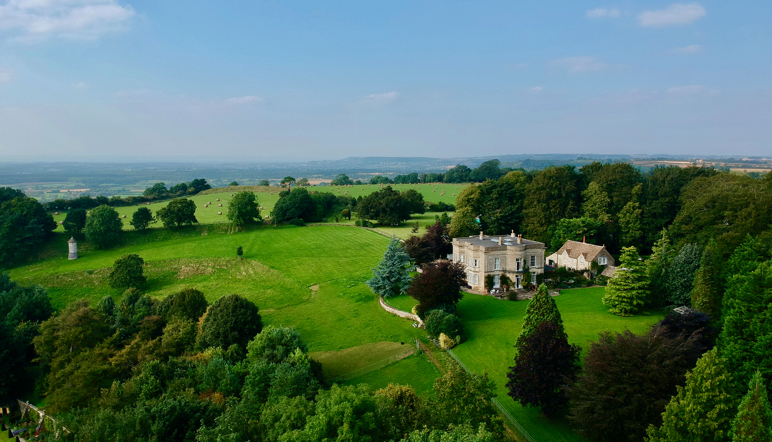
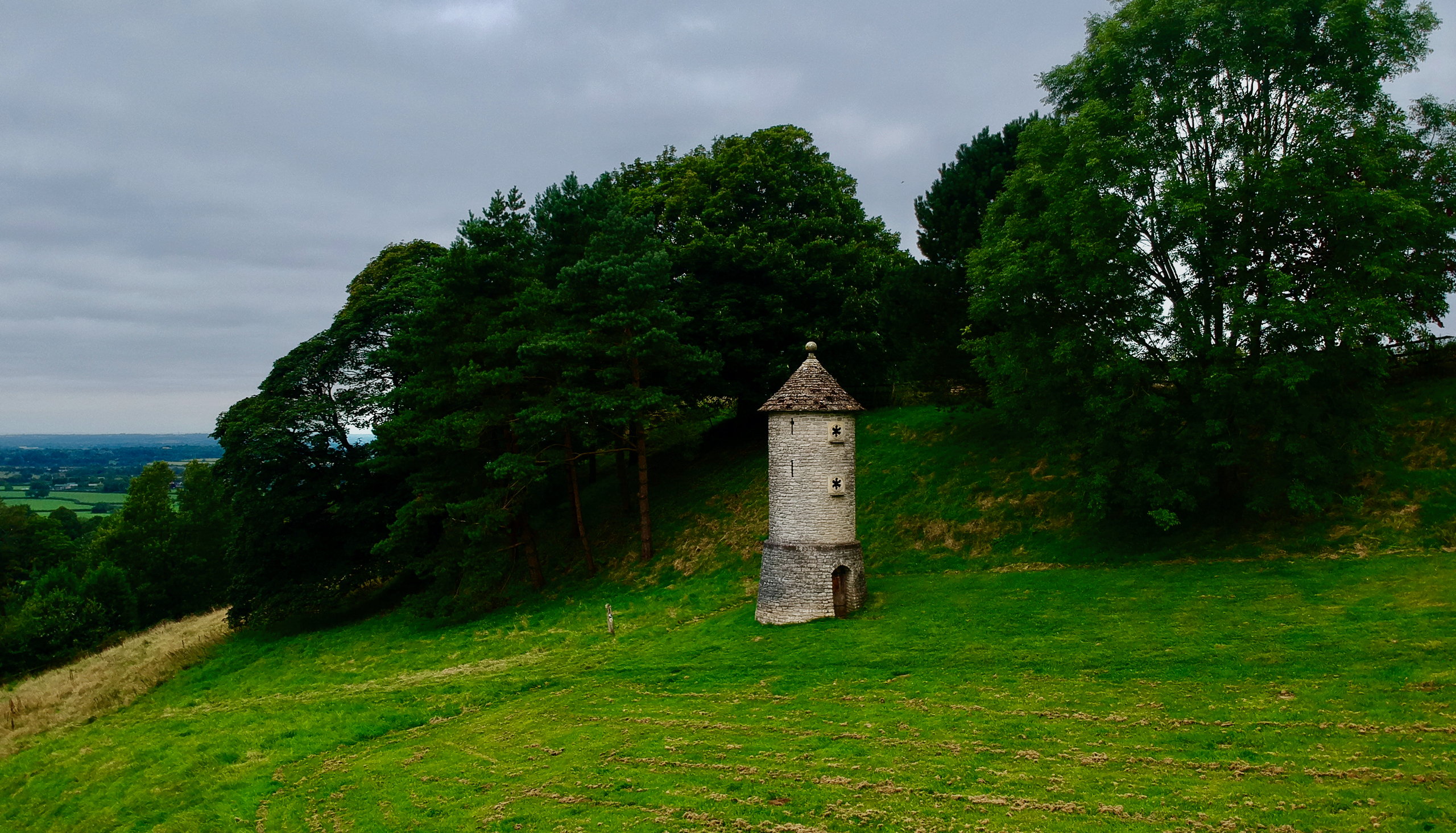
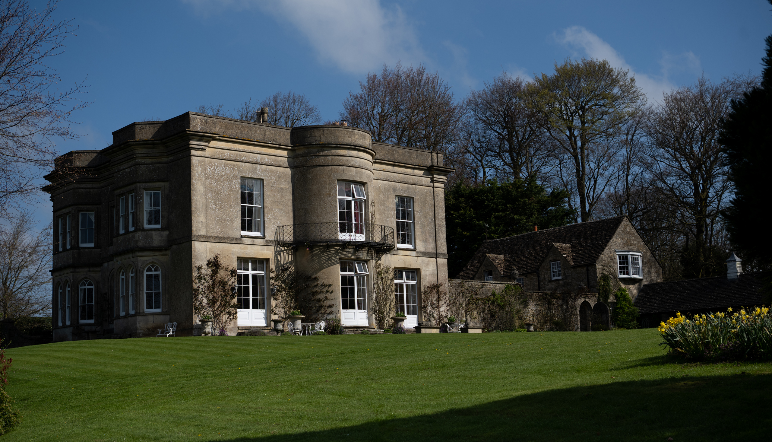
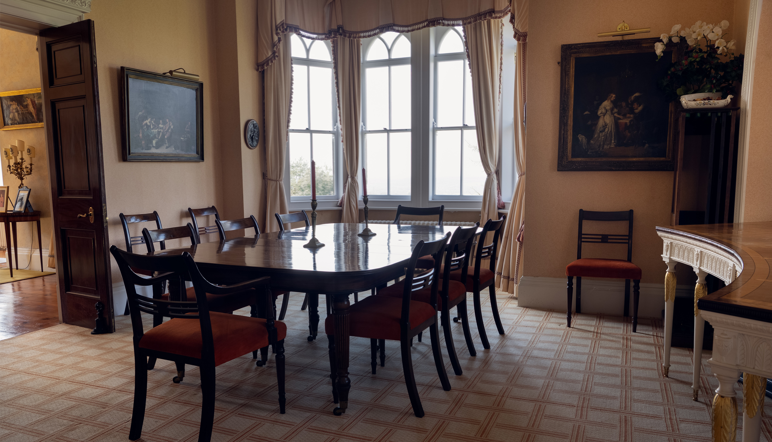
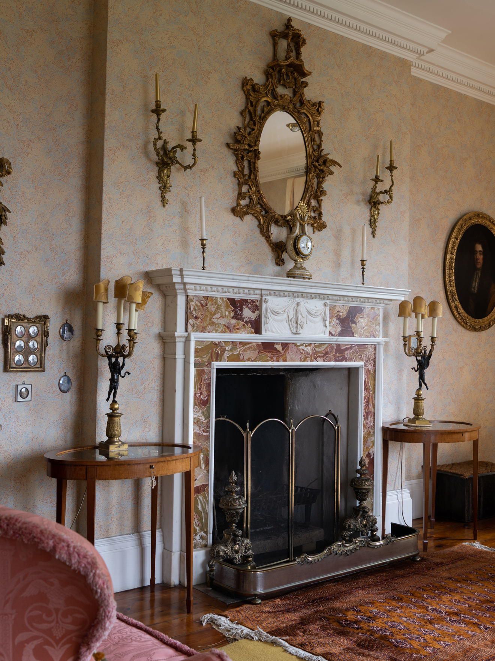

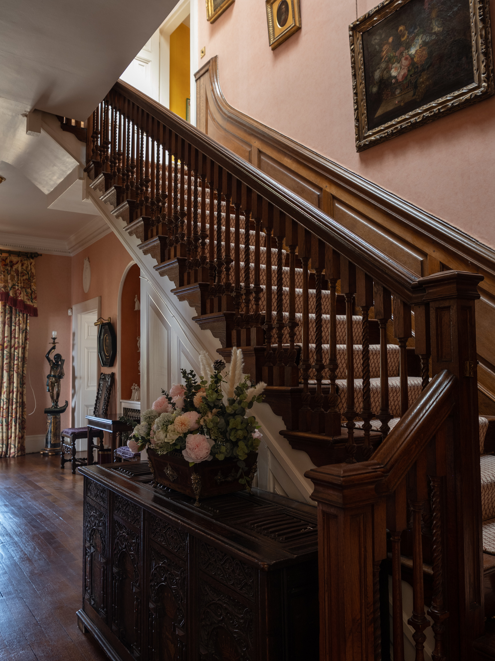
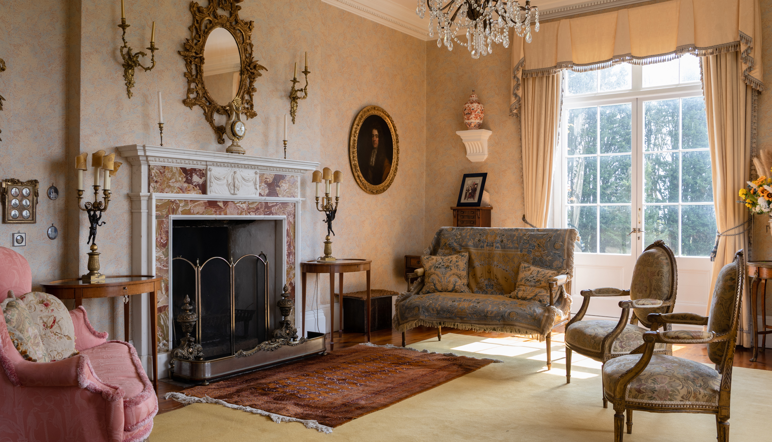
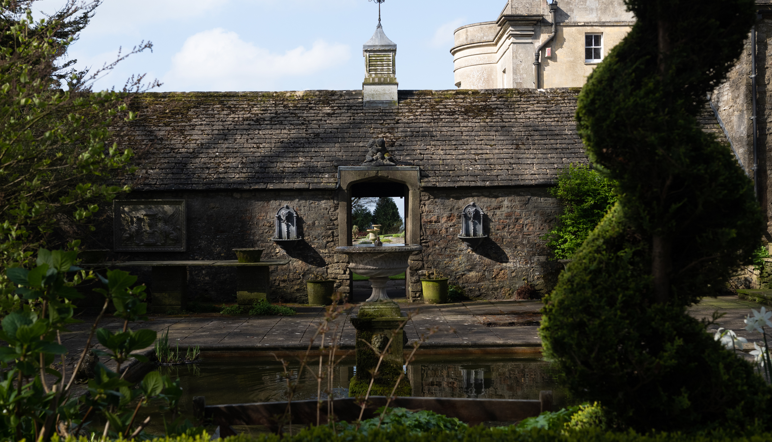
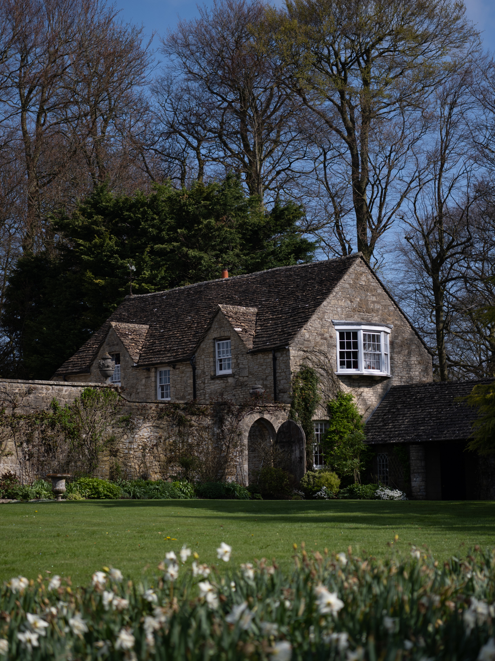

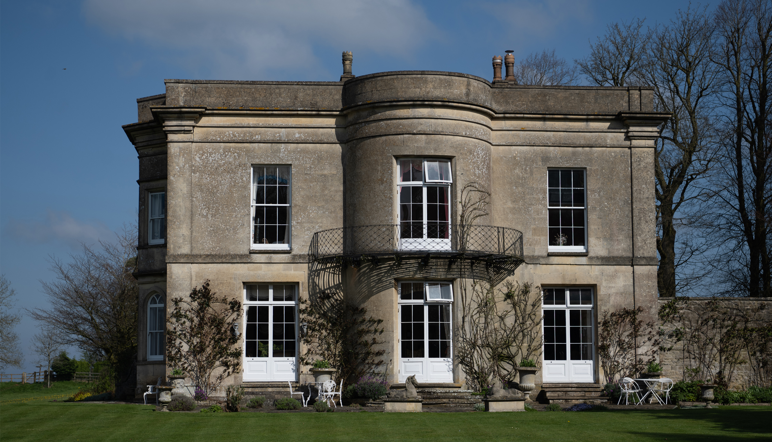














An exceptionally fine Grade II listed late Georgian house with outstanding uninterrupted views.
For more information please email Lindsay@bluebookagency.com or call 07967555545
For full details please download our Brochure



CHAPTER ONE
An exceptionally fine Grade II listed late Georgian house, designed by Henry Lane, a pupil of William Inwood, and built in 1816 of Cotswold stone next to an Iron Age hill fort.
Built in the Greek Revival style and incorporating all the flourishes of the time. The impressive entrance porch is flanked by giant Doric columns along with Doric corner-pilasters on its angles; and flat Doric pilasters where the porch meets the main body of the house. Similarly, there are twinned Doric pilasters on all four corners of the house with giant capitals.
The whole ensemble is bound-together by powerful horizontal bandings.





CHAPTER TWO
Situated on a prominent hill and taking its name from said hill, the story of the siting of the house has its own charming history. As told to the recently deceased owner and wife of the former Dutch ambassador to the court of St James by the then-vendor, the Hon. Malcolm Davidson (now, Lord Davidson).
By all accounts the original owner and commissioner of the house, a rector of St James’ Church Horton wished to communicate with his brother in the Black Mountains some 70 miles away (and visible on a clear day) used a heliograph & the rays of the sun being used to signal back & forth to a house similarly sited. Whether true or not the views are remarkable!
One of the most attractive features about this house is its scale and proportion with all the main reception rooms leading from a large hallway, each room having fine mouldings, high ceilings, attractive bays and of course all being incredibly light.
To the rear of the house is a kitchen and family room with various domestic offices and an integral two car garage that subject to the necessary consents might be incorporated and developed further to enhance the family accommodation. The first floor flows equally well and is effectively three suites with a large open landing to the rear of the house. The second floor currently has four bedrooms one of which could easily be converted into a bathroom.
As you would expect with a house of this stature, there is a lovely 2-bedroom guest cottage which also opens onto an enclosed partly walled garden where once was housed an outdoor swimming pool. Further staff accommodation in the grounds is also available.






Any questions about our properties, your search or anything else, email The Blue Book or call us with any enquiry you may have and we’ll be sure to respond quickly
Be the first to hear about our properties for sale and insights on the market