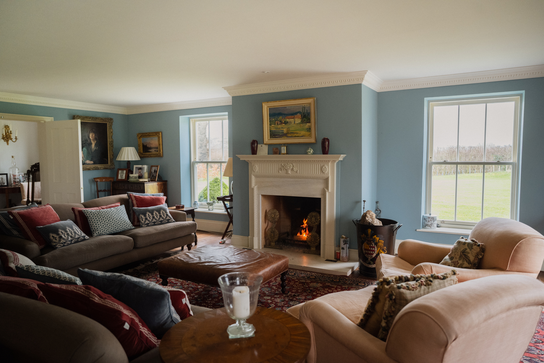
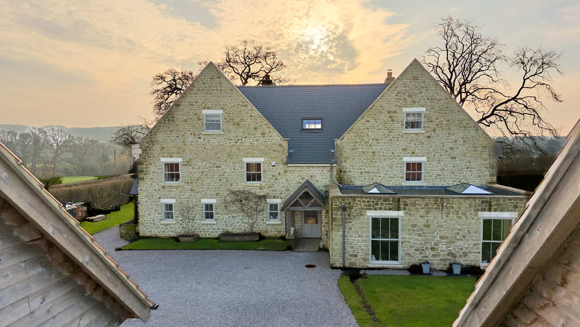

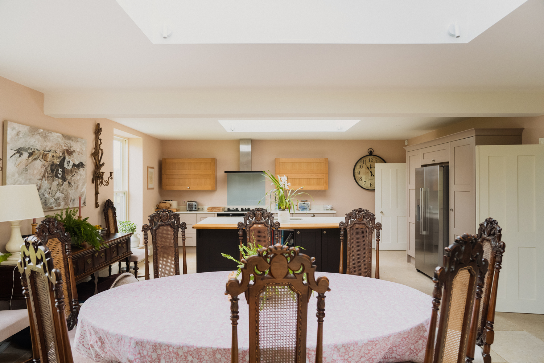
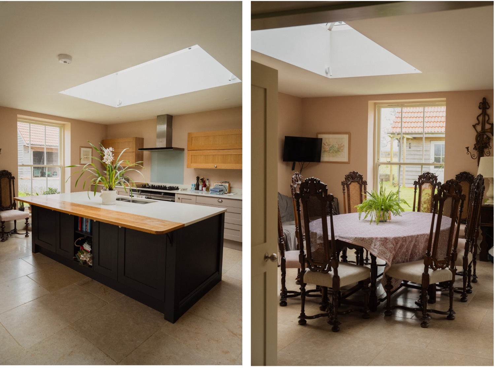
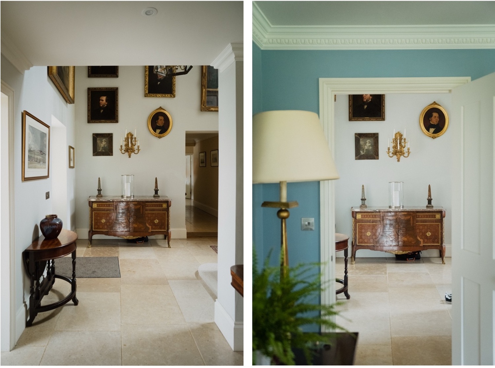
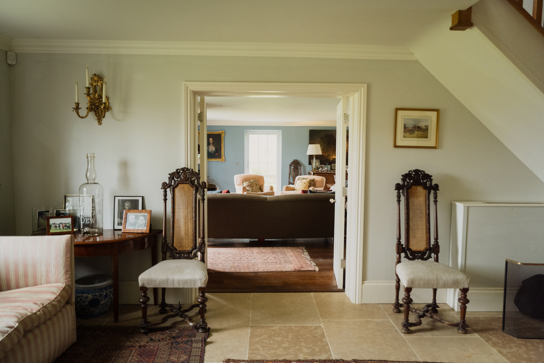
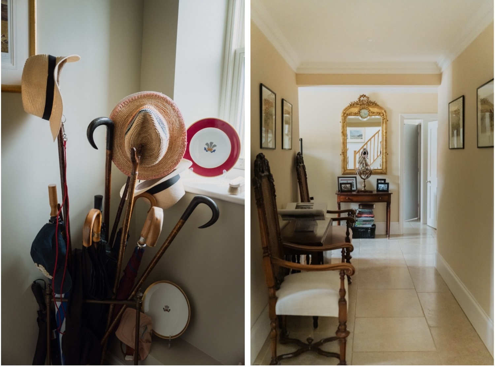
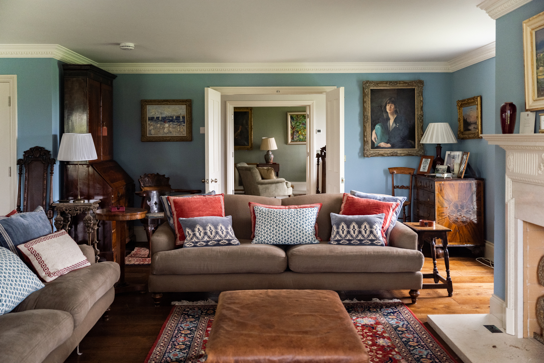
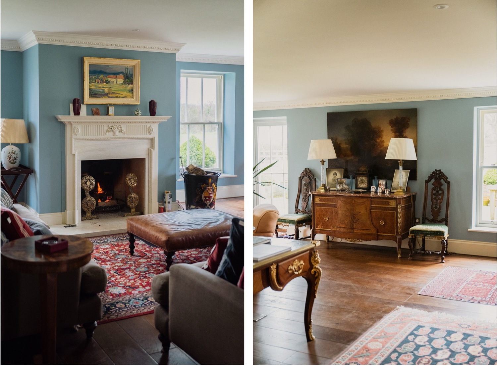
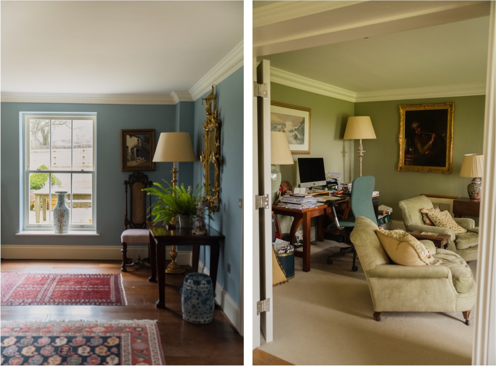
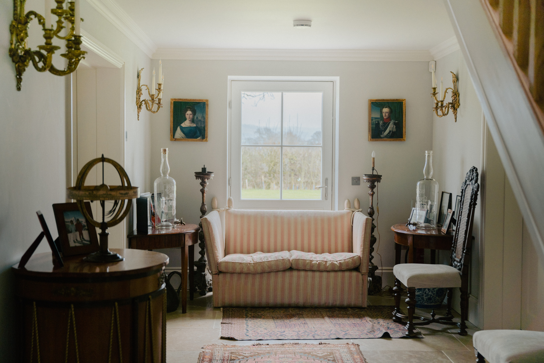
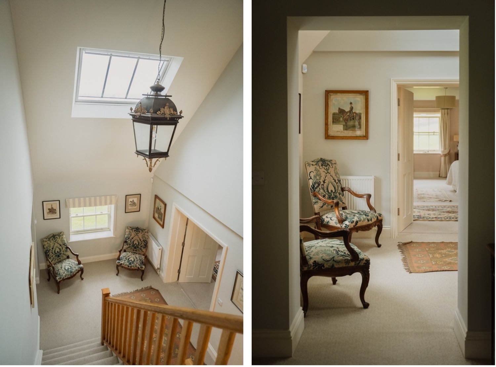
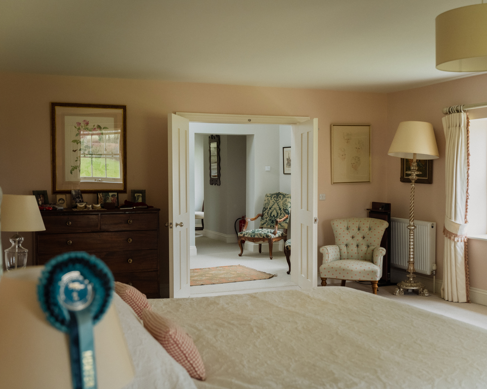
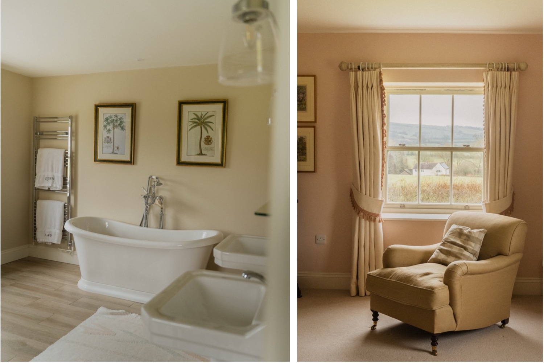
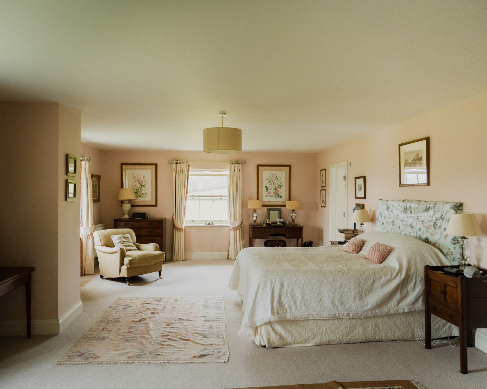
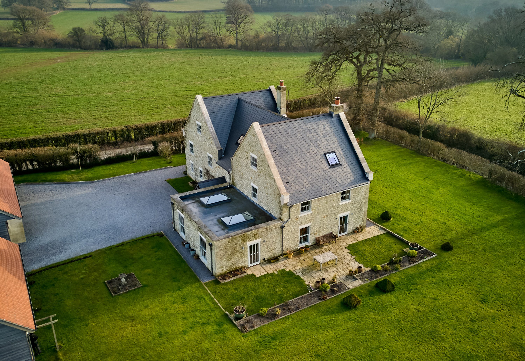
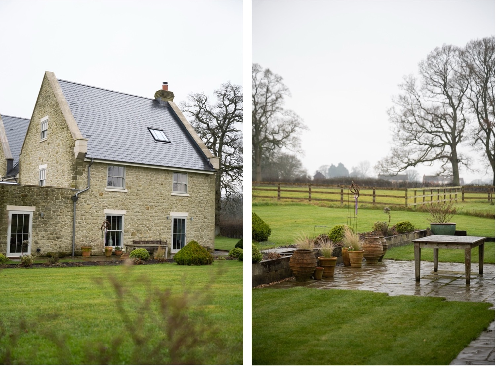
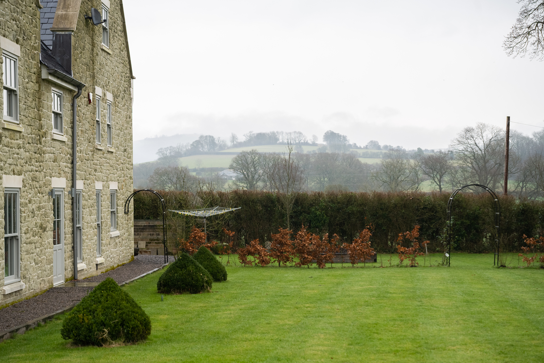
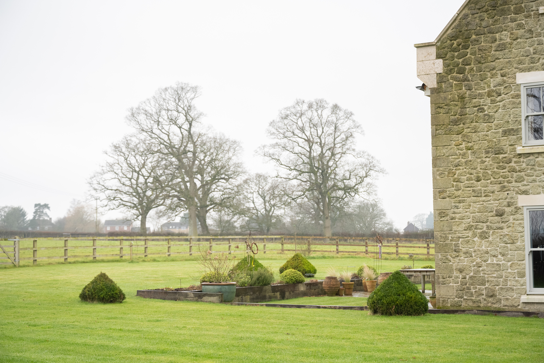






















A perfectly remodelled family home situated in a stunning landscape of picturesque rolling hills with views for miles around.
For more information please email George at george@bluebookagency.com or call 07747866149
For full details please download our Brochure






Chapter One
Pennhill Farm is a wonderful family home which has recently undergone a complete transformation. Originally built in the late 1950’s by local builder Perry and Sons, it has been remodelled, extended and refurbished to an exacting standard in 2018 by the current owners. They have fed their considerable knowledge and expertise into designing an uplifting and highly practical house which has an attractive traditional feel whilst also boasting the comforts and exceptionally lower running costs of a modern home.
Attention to detail is evident throughout, from the use of natural local vernacular on the outside to the bright and airy proportions and considered layout inside. The whole property has been re-wired, and all the plumbing has been replaced along with the central heating system which now includes underfloor heating. The house has superfast fibre broadband, convenient for working from home.
One of the defining features of this house is the tranquil setting with outstanding views in all directions, including over the Fontmell and Melbury Downs and across to Hambledon Hill, and Iwerne Minster.
Ground Floor
The house is set back from a quiet country lane overlooking rolling open fields between the hamlet of Bedchester and the village of Fontmell Magna. A gravelled driveway curves around past the stableblock and up along an avenue of newly planted fruit trees up to a large courtyard with plenty of parking at the front of the house which is faced in locally quarried Shaftesbury Greenstone.
The front door opens into a soaring double-height front hallway with smart mandarin flagstone floor. The large and welcoming family kitchen sits to one side with modern fitted cabinetry including an island/breakfast bar, larder cupboards, wine fridge, and space for an expansive dining table. Painted in Edward Bulmer’s calming Jonquil, the room is flooded with light from ceiling lightwells and dual aspect windows, with French windows leading onto an outdoor dining terrace.
The impressive drawing room is an excellent size with lovely views and French windows onto the garden. Features include walls painted in Edward Bulmer’s Garter blue, pretty egg and dart cornicing, solid oak floors and a handsome chimney piece with open fire. A cosy separate sitting room with open fire sits across the hall, along with a study, cloakroom with loo, utility room and boot room with additional downstairs loo next to the back door.
Upstairs
There are five bedrooms in total in the main house - all are generous doubles and most have adjoining bathrooms.
The spoiling principal bedroom is situated on the first floor. It faces Southwest and Southeast with wonderful light and views. The principal bedroom has an adjoining bathroom with double basins, walk-in shower and free-standing bath, and an adjoining dressing room with inbuilt cupboards. Two further double bedrooms are located on this floor along with a family bathroom with bath and shower, and a large linen cupboard.
The second floor is made up of two double bedrooms, each with inbuilt cupboards and its own adjoining shower room.
Garden and Grounds
Pennhill is situated on an 8.2 acre plot. This includes a generous garden which wraps around the house and is mainly laid to lawn. A terrace, perfect for entertaining in summer months, is located on the southerly side. Approximately 30 sapling native, specimen and flowering trees have been planted as well as an orchard along the drive. A small vegetable patch with raised beds is situated next to the back door.
A former menage, located next to the drive, has potential for a range of other uses – subject to planning permission, this could be a perfect site for a tennis court or large kitchen/cutting garden.
The pastureland is split into two paddocks with mature hedge boundaries.
Outbuildings and Land
During the schedule of works carried out in 2018, planning permission was granted for two separate outbuildings to be utilised as an annex/ office and a garage / store. These cedar-clad buildings are located either side of the sweeping drive and forming a courtyard effect. The annex has approval for a kitchen, shower room and office on the ground floor and storage space above. This has potential to become two bedrooms (subject to planning permission). The garage block is divided into a single garage, two bay car port and equipment store.
A separate stable yard (built by Harlow Bros Ltd) can accommodate up to four horses with a tack room, washing facilities, dirty water tank, feed store and general store. A three-bay barn was constructed in 2018 and is useful for general storage.
Note: The property benefits from a County Holding number.
A seldom used bridle way, sectioned by hedging, lies within the ownership boundary.






Chapter Two
The village and surrounding area have remained gloriously rural and unspoilt, retaining an attractive array of period brick and stone farmsteads
Pennhill is located on the edge of the quiet hamlet of Bedchester close to the popular village of Fontmell Magna which has a village shop with Post Office and coffee shop, Primary School, Village Hall, 15th century church, cricket team and local pub The Fontmell which is comfortably walkable at just under a mile away from Pennhill
The pretty Saxon market town of Shaftesbury is 4 miles to the North and the Georgian market town of Blandford Forum is 10 miles to the south. Both offer a good range of independent shops and restaurants as well as covering all daily amenities.
Excellent walking and riding are available from Pennhill’s doorstep with stunning rolling countryside stretching in all directions. There are some lovely routes in the neighbouring Fontmell and Melbury Downs, which is part of the Cranborne Chase and West Wiltshire Downs Area of Outstanding Natural Beauty. Other nearby attractions include Springhead Trust Gardens, The Blackmore Vale, Hod Hill, Pythhouse Kitchen Gardens, and Wardour Castle.
Transport
The communications locally are excellent with the A350 running north and south through Fontmell Magna, leading to the south coast and to the A303 in the north which connects to London and the West Country. Gillingham Railway Station is 8 miles away with regular direct trains to London Waterloo from 1 hour 57 minutes.
Fantastic Schools
The area is particularly well-served by a number of well-regarded schools including Shaftesbury School and a wide choice of preparatory and independent schools such as Sandroyd, Port Regis, Hanford, Bryanston Prep, Clayesmore, Yewstock, Canford and the Sherborne Schools.
Fontmell Magna 1 mile; Shaftesbury 4 miles; Blandford Forum 10 miles
Gillingham Railway Station 8 miles (direct trains to London Waterloo from 1 hour 57 minutes)
(All distances and times are approximate)




Chapter Three
Pennhill Farmhouse sits in the parish of Fontmell Magna, an area of Dorset which is rich in Saxon history and has an unusually large amount of surviving parish records from this period.
In 888 AD Alfred the Great founded nearby Shaftesbury Abbey, and installed his daughter Aethelgifu as its first Abbess. Shaftesbury grew rich both from Royal patronage and from its prominence as a site of pilgrimage after the remains of Alfred’s descendent, King Edward the Martyr, were brought to the Abbey and enshrined following his murder at Corfe in 978 AD.
The Abbey had vast landholdings across Dorset, including the village of Fontmell Magna, which was first recorded in a Saxon charter of 759 AD and again in subsequent charters when tracks of local land were granted to the Abbey by King Alfred and his grandson King Athelstan.
By the time of the dissolution of the monasteries, Shaftesbury Abbey was the oldest nunnery in the country and the last to shut, ending six hundred and fifty-one years of continuous worship. The Abbey’s estates were sold off by the crown in the 1540s and Fontmell Magna was acquired by the prominent Arundel family of Wardour Castle, and later the Glyn family who owned the manor up until the early 20th century.





Any questions about our properties, your search or anything else, email The Blue Book or call us with any enquiry you may have and we’ll be sure to respond quickly
Office
Be the first to hear about our properties for sale and insights on the market