
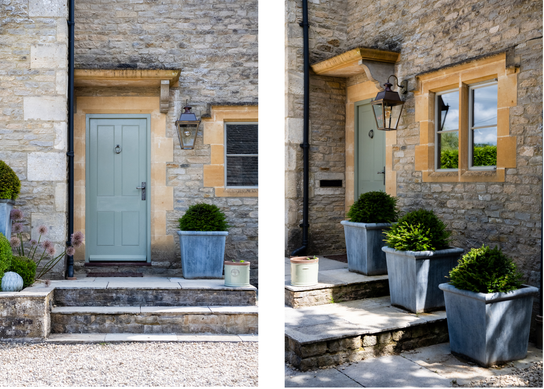
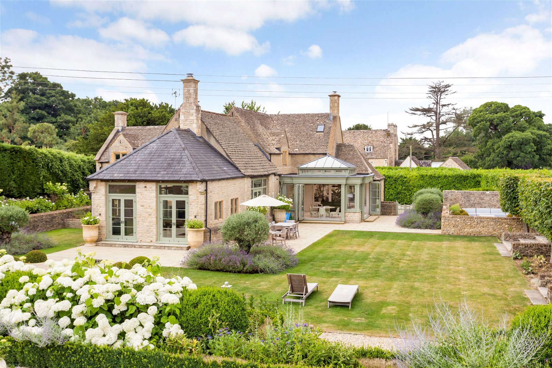
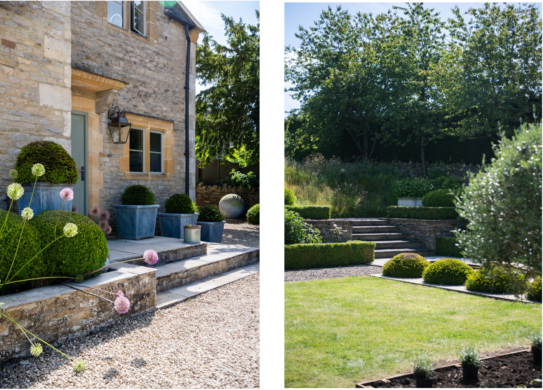
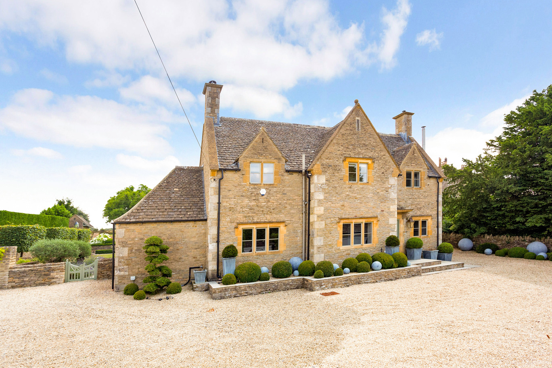
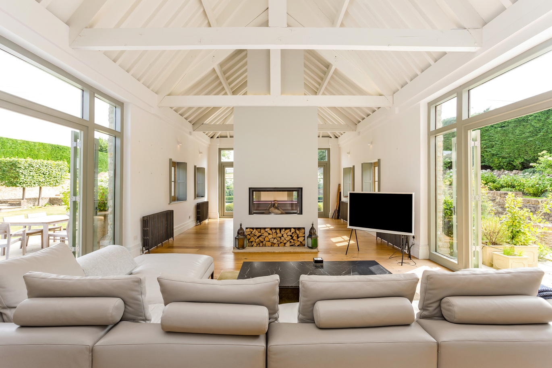
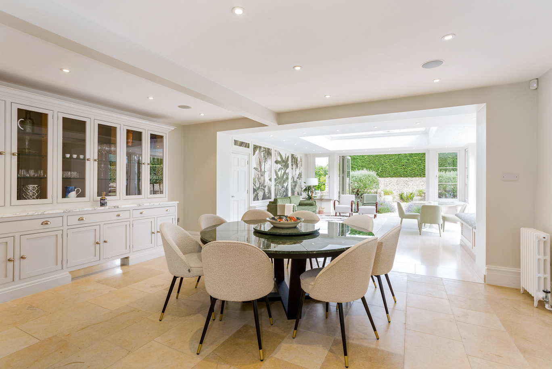
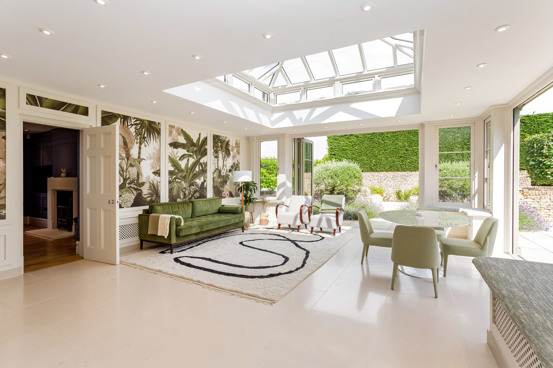
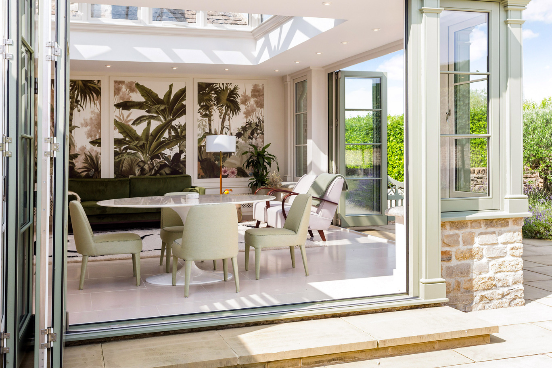
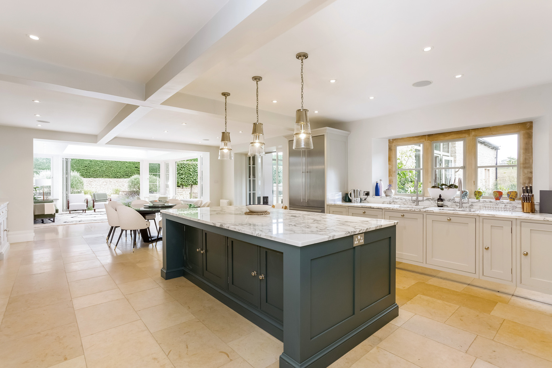
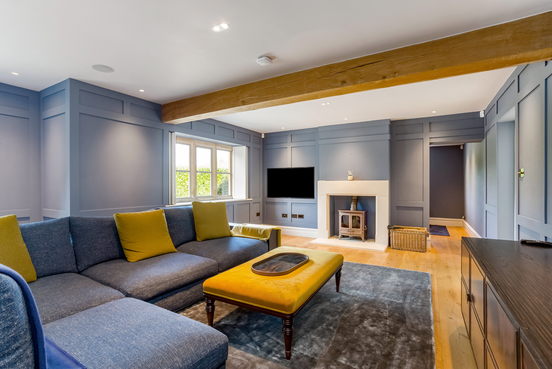
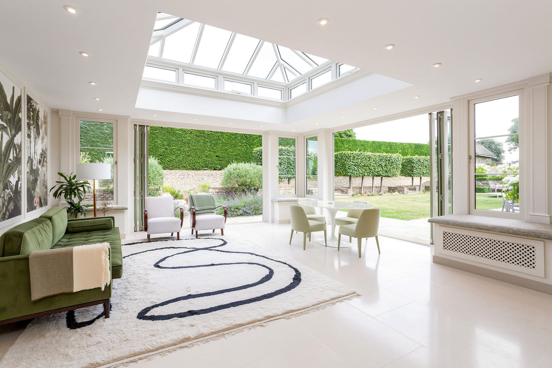
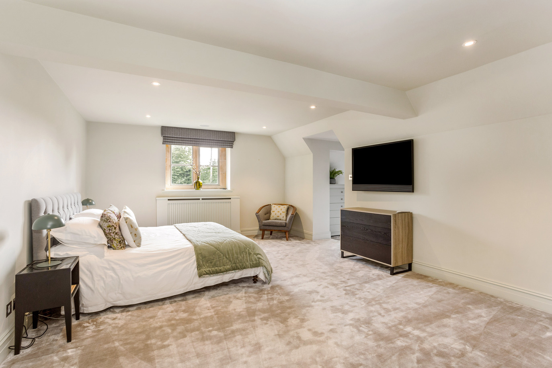
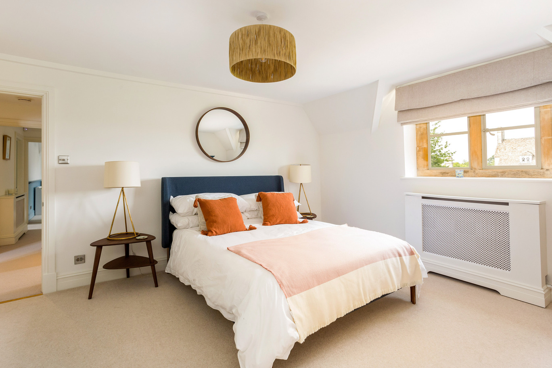
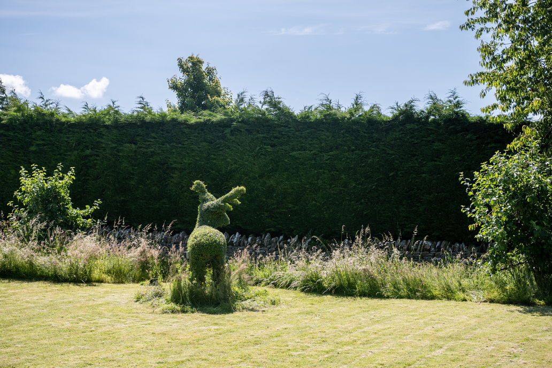
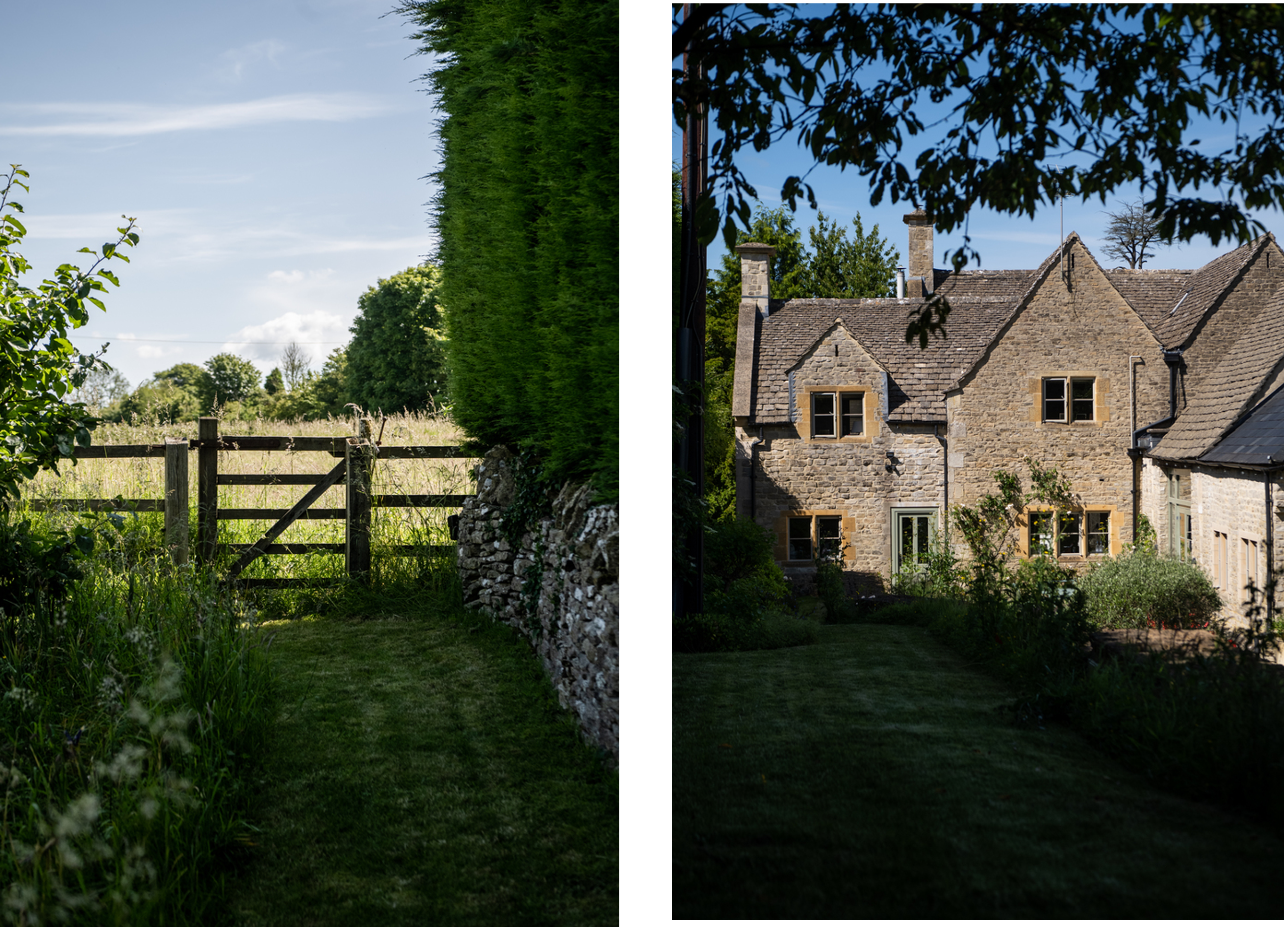
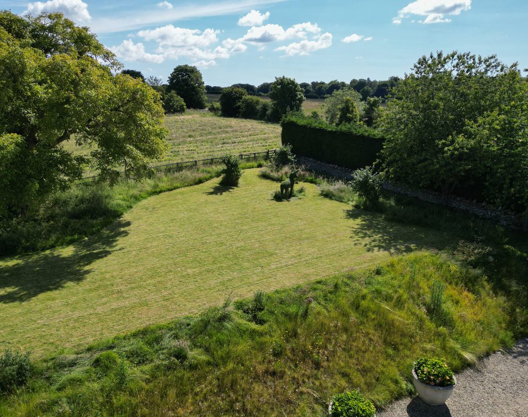
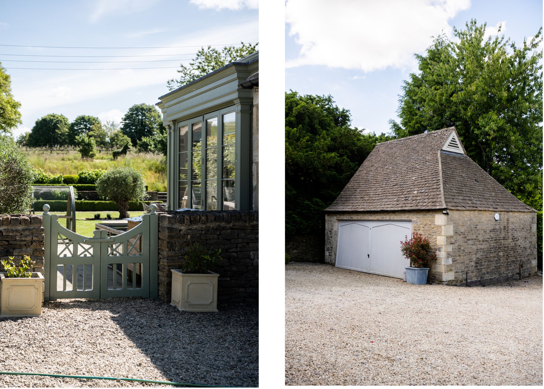
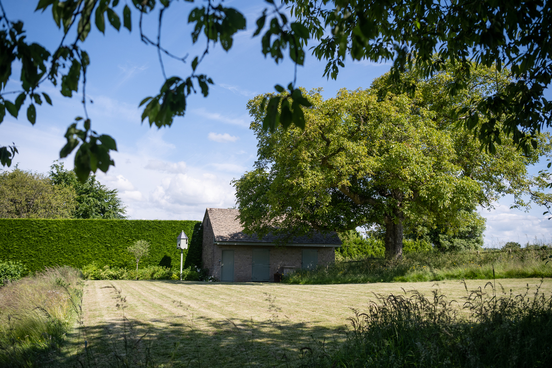



















Traditionally pretty on the outside and beautifully modern on the inside, Field House perfectly combines country living with elegantly understated style and comfort
For more information please contact Seb at Seb@bluebookagency.com or call 07535150888
For full details please download our Brochure





Chapter One
Traditionally pretty on the outside and beautifully modern on the inside, Field House perfectly combines country living with elegantly understated style and comfort.
Unfolding over 4,700 sq ft and surrounded by private walled gardens, this honey-hued stone house with its smart quoining, pretty gables and mullioned windows is idyllically situated in the exceptional Cotswold Village of Sapperton.
The house is well set back from a village lane behind a drystone wall and hedge and accessed via a pair of electric wooden gates which lead to a generous gravelled forecourt with a stone double garage, providing plenty of private parking. The front of the house is classic Cotswold vernacular with smart drystone walled flowerbeds filled with aliums, their circular flowerheads mirroring a bountiful array of topiary balls which continue throughout the main garden at the back.
The interior has been meticulously designed for contemporary living and entertaining whilst retaining links with traditional local style and incorporating a fantastic abundance of high-quality natural materials which connect the inside and outside spaces. The whole house is set up with contemporary comforts including underfloor heating and Sonos sound system. Some of our highlights include the lovely fireplaces, vaulted ceilings, beautiful stone and hard wood flooring, carefully designed Lutron lighting, and ample doors into the garden giving an abundance of natural light throughout.
The entrance hall, complete with a Chesney fireplace, leads through into a spectacularly smart and spacious 48ft kitchen dining room which is enhanced further by a newly erected David Salisbury orangery which floods the space with natural light.The Smallbone fitted kitchen, with its individual sourced granite work surface, incorporates a range of handcrafted materials and top-quality appliances including an Everhot oven, a Gaggenau fridge freezer.
At the rear of the house and leading on from the kitchen is a large and airy drawing room with double height vaulted ceiling, dual aspect working fireplace, and four sets of French doors leading into the garden. There is also an additional sitting room at the front of the house with a bespoke wood burner, and handsome limestone mantle, wood panelling and adjoining study with its own fireplace and inbuilt cabinetry storage, providing quiet separate spaces to retreat to. Additionally, this floor has two cloakrooms and a spacious boot room which doubles up as a staff/ service kitchen complete with Gaggenau appliances and bespoke fitted units and storage cupboards.
From the entrance hall, the staircase leads to the first floor where there are four double bedrooms and three bathrooms. The fantastic principal bedroom includes an adjoining large dressing room complete with fitted wardrobes, and its own indulgently smart bathroom. The other two bathrooms are in excellent order, with the guest bedroom having an en-suite bathroom. On the second floor there are two further bedrooms and a bathroom.
Surrounded by mature hedging and Cotswolds stone walls, the glorious gardens have been expertly and extensively landscaped. The plot extends to 0.8 acres with ample parking and a double garage at the front. The main formal garden lies to the back of the house where there are two sheltered terraces, one of which includes a lovely long stone lilypond. These make ideal entertaining spaces for summer drinks and lunches. Extensive lawns are flanked by lines of neat borders, dry stone walling, mature Italian olive trees, and a magnificent abundance of undulating green topiary artfully clipped into curves, domes and natural forms. A former stable block at the end of the garden provides useful additional storage.





Chapter Two
Cirencester 6 miles | Cheltenham 14 miles | Bath 34 miles
Kemble Station 6 miles (mainline station to London Paddington in 75 minutes)
(Distances and times approximate)
Sapperton is a thoroughly outstanding example of a prime Cotswold village, located on the South side of the River Frome about five miles East of Cirencester.
The village is predominantly comprised of traditional stone houses and cottages, from the 17th and 18th century as well as some stunning examples of Arts and Crafts architecture. Its historic integrity is very much protected by the Bathurst Estate, which owns a large proportion of Sapperton and much of the surrounding land.
With a population of just over 400 people, the village has an unspoilt rural feel and a close-knit community centred around its large village green, Medieval parish Church of St Kelems, Primary School, Village Hall designed by Ernest Barnsley and Norman Jewson, and two public houses. The Bell, an 18th century family-run pub, was voted in The Times top 31 Winter pubs in the UK, and The Daneway Inn, popular with walkers, is situated on the banks of the Thames and Severn canal.
The ancient market town of Cirencester is within several minutes’ drive and covers all daily amenities, with further choice on offer in nearby Cheltenham with its Regency architecture, vibrant calendar of cultural events and popular hub of boutique shops and award-winning restaurants.
One of the main pleasures of living in Sapperton is its is particularly attractive surrounding countryside with its deep coombes and wooded valleys contrasting with the open spaces provided by adjacent farmland and the beautiful Cirencester Park.
The area also provides excellent sporting activities including polo at Cirencester Park, gliding at Aston Downs, golf at Minchinhampton and Cirencester, hunting with the VWH, racing at Cheltenham, water sports at the Cotswold Water Parks and rugby for all levels at The Cirencester Rugby Club. There is a very active tennis club based in the grounds of Cirencester Park and the surrounding countryside with its network if bridleways and footpaths, offers excellent riding and walking along the river Frome.
Transport Links
Despite its rural location, Sapperton is well-connected to the surrounding area, with easy access to the M4 at Junction 15 and the M5 at Junction 11a, which provides quick access to the North and South. The Fosseway also provides a direct link to the Midlands. Kemble Station, about six miles away, offers a direct First Great Western service to London Paddington, with a journey time of approximately 75 minutes.
Fantastic Schools
The area is highly regarded for its fantastic array of schools including Beaudesert Park, Hatherop Castle and Rendcomb College. In addition, there are also the well-known schools in neighbouring Cheltenham including Cheltenham College, Cheltenham Ladies and Dean Close.
There is also Westonbirt School, St Mary’s in Calne, Marlborough College and Radley College. For younger children there are first class nursery schools in Cirencester and a primary school in the village.




Chapter Three
The ancient village of Sapperton is famed as the site of the record-breaking Sapperton canal tunnel, and celebrated for its fascinating links to the Cotswold Arts and Crafts Movement
A manor and church are recorded at Sapperton since before the time of the Domesday Book and the outwardly modest medieval church, dedicated to the Anglo-Saxon Saint Kenelm, retains some stunning Tudor tombs belonging to the Poole family, who owned the manor from the late 15th to the late 17th centuries.
The manor then moved into the ownership of the Atkyns family, including the MP turned topographer and antiquarian Sir Robert Atkyns, who penned the first dedicated book on the history of the county of Gloucestershire. Not one to be outdone by his Poole predecessors, Sir Robert commissioned a marvellously flamboyant rococo tomb for himself, featuring his recumbent marble effigy, complete with flowing ringlets and unbuttoned shirt, his hand lying on a copy of his book which was published posthumously in 1712.
The manor of Sapperton was acquired several years later by the 1st Earl Bathurst who demolished the old manor house and planted a spectacular 6-mile long avenue of trees stretching from his seat at Cirencester Park all the way to the village of Sapperton. It was during the time of the 1st Earl that the famed Sapperton Tunnel, conceived as part of a route between Bristol and London, was built. The longest tunnel in Britain at the time, it remained in use until the early 1900s.
The area became an architectural focal point once again in the 1890s when renowned Arts and Crafts architects and designers Ernest Gimson, Ernest Barnsley, and Sidney Barnsley moved here and formed a craft community under the patronage of the Bathurst Estate. They built the beautiful Sapperton Village Hall and several other houses in the village including Beechanger, Leasowes and Upper Dorval. All three men are buried in Saint Kenelm’s churchyard and the village remains a pilgrimage site for admirers of their work.





Any questions about our properties, your search or anything else, email The Blue Book or call us with any enquiry you may have and we’ll be sure to respond quickly
Be the first to hear about our properties for sale and insights on the market