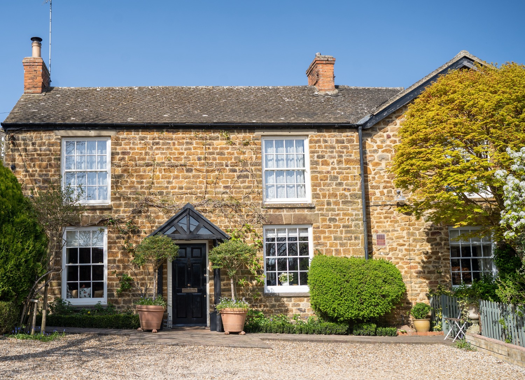
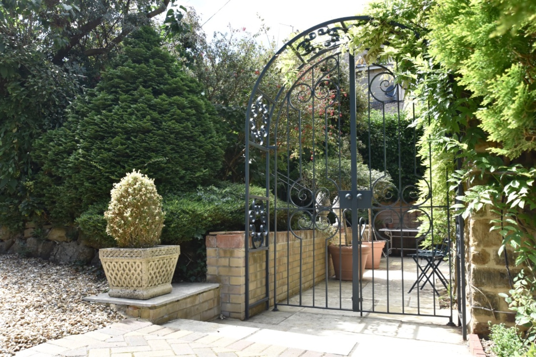
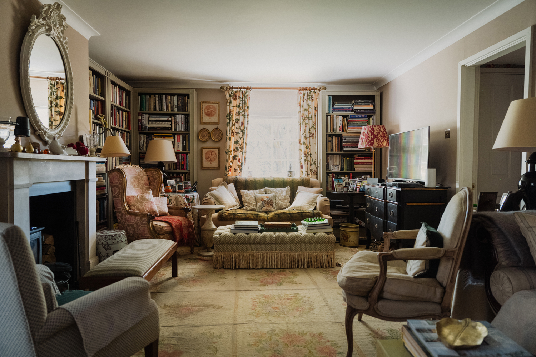
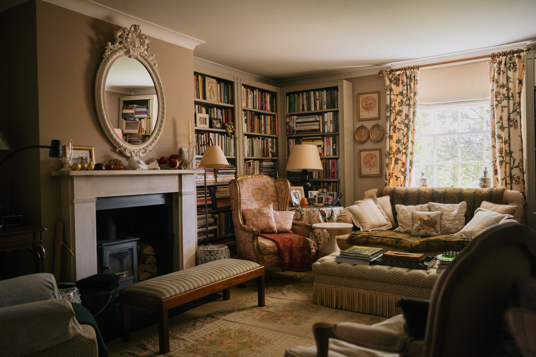
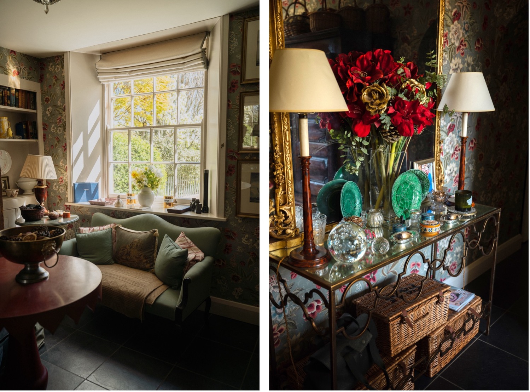

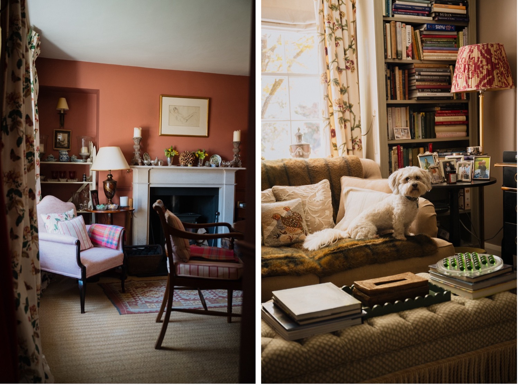
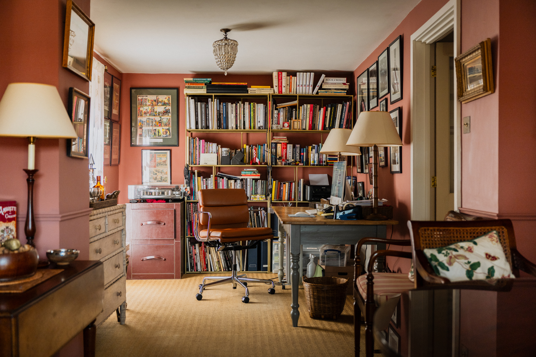
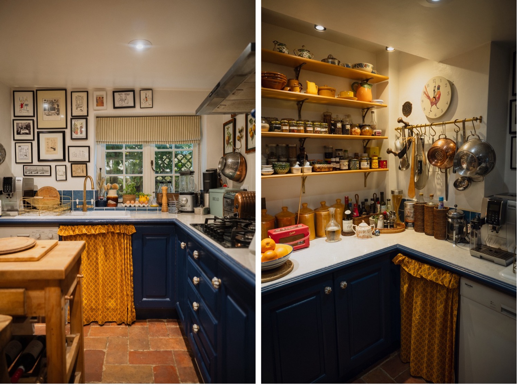
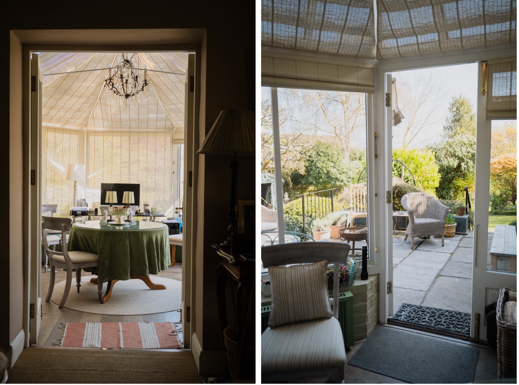
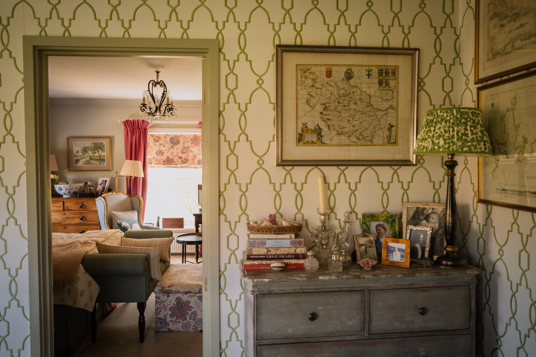
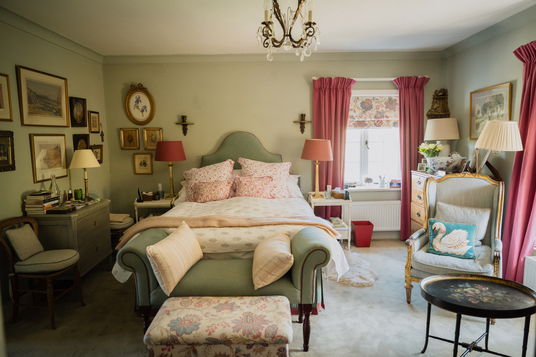
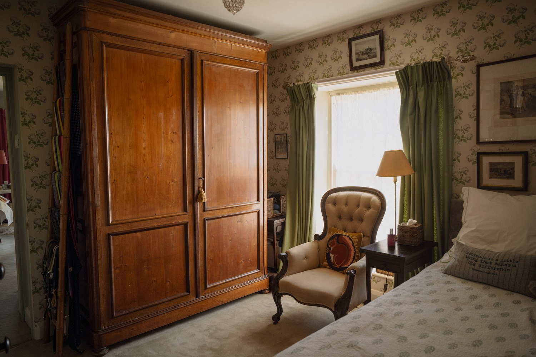
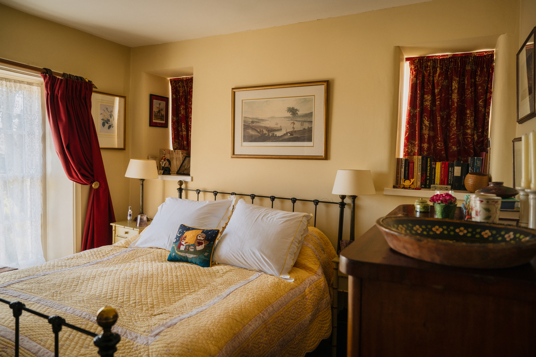
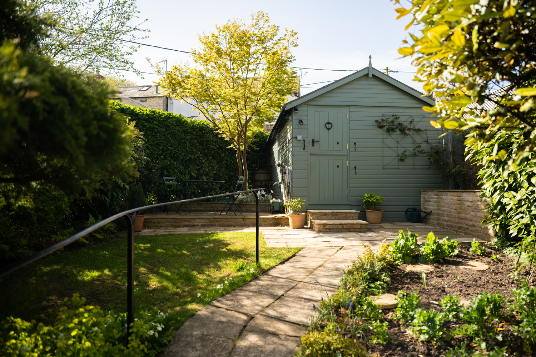
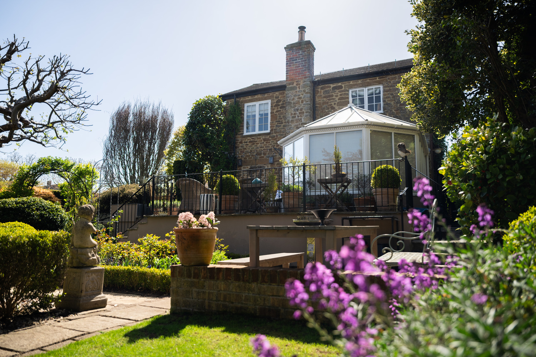
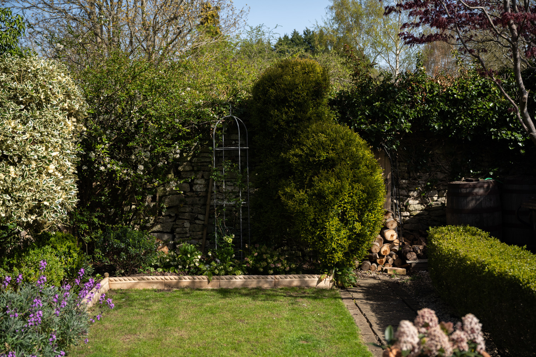
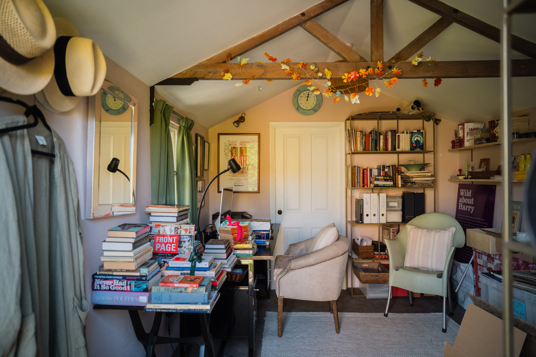
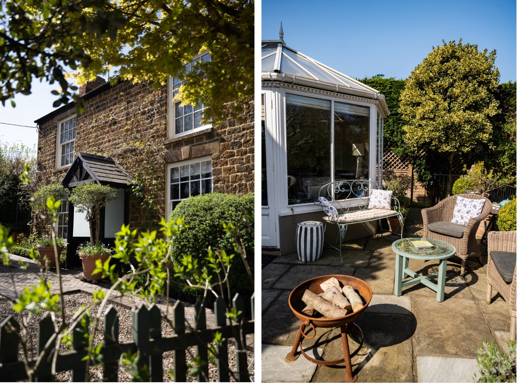



















An idyllic gem - ideally placed for leisure and pleasure - just a stone’s throw away from the glorious William Kent designed Gardens at Rousham and within striking distance of Blenheim Palace, Bicester Village and Soho Farmhouse.
For more information please contact Seb Hipwood at Seb@bluebookagency.com or 07535 150 888
For full details please download our Brochure





Chapter One
‘An idyllic gem - ideally placed for leisure and pleasure - just a stone’s throw away from the glorious William Kent-designed Gardens at Rousham and within striking distance of Blenheim Palace, Bicester Village and Soho Farmhouse. Willow Cottage possesses all the style and comfort of a classic English Country House, distilled on a charmingly cosy scale’.
Willow Cottage is an exquisite country residence, nestled in privacy on a quiet country lane in Steeple Aston, one of Oxfordshire’s most sought-after villages - complete with village shop, post office and popular pub. Living here offers the best of both worlds – that of a countryside retreat, but with easy access to London – either via a 50 minute rail journey on the Chiltern Line from Bicester; or a commute to Oxford (and thence beyond) from Lower Heyford Station, less than a mile from the property. Lovingly restored and beautifully decorated by its current owners, the extended mid-19th century home exudes charm and character, combining sophisticated style with modern, well-configured design.





Chapter Two
Stepping inside the wisteria-clad property, the house opens into what was originally the main part of the building and is now a large, warm and inviting entrance hall, where the grey Welsh slate floor is teamed with the lush burgundy and slate shaded Colefax & Fowler Celestinewallpaper. Clever use of space has created a walk-in pantry, a good-sized coat & boot cupboard and a cloakroom/flower room leading to a compact, French-style working kitchen which the owners' son – himself a restaurateur – describes as a ‘chef’s kitchen’.
The inner-hall leads to a large space (previously two rooms) now knocked-through to create a study/library at the far end, with the rest of the space used as the cosy ‘winter’ dining room with a Chesney’s log-burner stove. The sash window – complete with cushioned window seat – looks out over the courtyard. A separate entrance door from the study leads out to a terrace which enjoys the morning sun and is a tranquil place for sitting out. Steps lead up through a secluded kitchen garden area to an extensively and stylishly renovated garden office/studio – complete with wi-fi, hi-fi, bookshelves and yoga mats. There is a separate WC and utility room for all the family washing and, being fitted with a Belfast sink, it’s also a great space to wash the dog!
Back in the main entrance hall, turning right through an archway brings you to the well-proportioned, elegant sitting room. A second Chesney’s wood burning stove helps create a space that works well across the seasons in the event the household’s efficient gas central heating isn’t in use. The comfortable room is decorated with a clear eye for detail and design, with many of the owners’ substantial collection of books stacked in OKA’s tall Anastasius bookcase units. The sitting room looks over the main garden, and at the far end, opens through double- doors into the versatile, light-filled Conservatory. Often used as a breakfast room and for summer lunches – as well as being additional indoor party space – the Conservatory doubles-up as a second reading/writing room for the author owner. Windows are fitted with Appeal Blinds, the door curtains are from Volga linen, the impressive central chandelier is from Vaughan and more OKA bookcase units house her fashion, art and design books. French doors lead out to a large, York Stone paved terrace – the hub of the home’s substantial outside dining and entertaining area.
Willow Cottage has two staircases. The first is in the entrance hall and leads up to the ‘guest’ side of the house where there are two comfortable bedrooms and a bathroom. It creates an entirely self-contained area for friends and family who can use their own entrance and stairs to fulfil any craving to raid the kitchen. The second staircase - fitted with a green striped Roger Oats runner - leads up from the sitting room to a large landing, where the owners have set up a hotel-style ‘tea station’ alongside their exercise bike. This area is the owners private retreat and features the impressive principal suite of large bedroom - with windows over-looking the gardens - and an adjoining bathroom with large shower unit and fitted linen cupboard, linked to a well-proportioned dressing room containing a double truckle bed for any seasonal family/guest overflow. Thanks to the clever camouflaging jib door - papered as per the walls in Colefax & Fowler’s Bowood - the room easily converts back into a separate double bedroom if required.
The property is beautifully positioned in a quiet cul-de-sac which ends at the gated entrance to working farmland (dogs on leads always welcome) with a wonderful view of the fabled Rousham ‘Folly’ across the meadow. The house is both private - and practical – with the spacious gravelled courtyard providing parking for three cars with ease. One of the most appealing features of the house is the sense of privacy. Although in the heart of the village, because it’s wrapped around with a tall Hornbeam hedge (thought to be more than 100 years old), it offers a surprising sense of seclusion.
The garden is particularly interesting. Mainly planted over thirty or more years ago by a previous owner with a great fondness for oriental shrubs and exotic trees, it has been thinned and nurtured by the present occupants who are justifiably proud of the result. There’s plenty of space for sunbeds on the grass, sheltered by a lush display of Japanese Maples and Quince, Holly, Box, clipped Yew, a Magnolia and Daphne, which all sit well with an abundance of border planting including roses, peonies, lilac, forget-me-knot and euphorbia – alongside a stupendous Cherry Tree in the main courtyard.




Chapter Three
Steeple Aston is on the borders of North and West Oxfordshire, on the edge of the Cotswolds. Bicester Village is 8 miles away; Oxford 12 miles, and Woodstock 6 miles. In addition to its own well stocked village shop, Deddington - a short 4-mile journey away - has excellent local shopping and a first-class butchers and Deli – plus the local GP surgery and a much-admired beauty salon and a major Farmer’s Market is held there monthly. The local, highly acclaimed North Aston Dairy deliver organic milk and ice cream to your door, and also operate a flourishing farm shop. A little further afield, Chipping Norton is 12 miles, Daylesford is 18; Estelle Manor is 13 and the ever-popular Soho Farmhouse just a swift 8-mile journey. There is golf – and a thriving Polo Club – at nearby Kirtlington and a flourishing Cricket Club in Steeple Aston.
As a village, it has a community feel, with an annual Fete, a keenly supported Floral Society and a fine 13th century Parish Church. There is quite a cultural heritage. A noted music conductor lives here and organises much admired concerts and the acclaimed author Iris Murdoch made it her home for many years.
Early in John le Carre’s 1974 novel Tinker, Tailor, Soldier, Spy, George Smiley – after a disagreeable dinner – contemplates selling up and leaving London to live in the country. He thinks to himself: ‘Steeple Aston sounds about right’.
He was indeed right. As George Smiley always was!





Any questions about our properties, your search or anything else, email The Blue Book or call us with any enquiry you may have and we’ll be sure to respond quickly
Office
Be the first to hear about our properties for sale and insights on the market